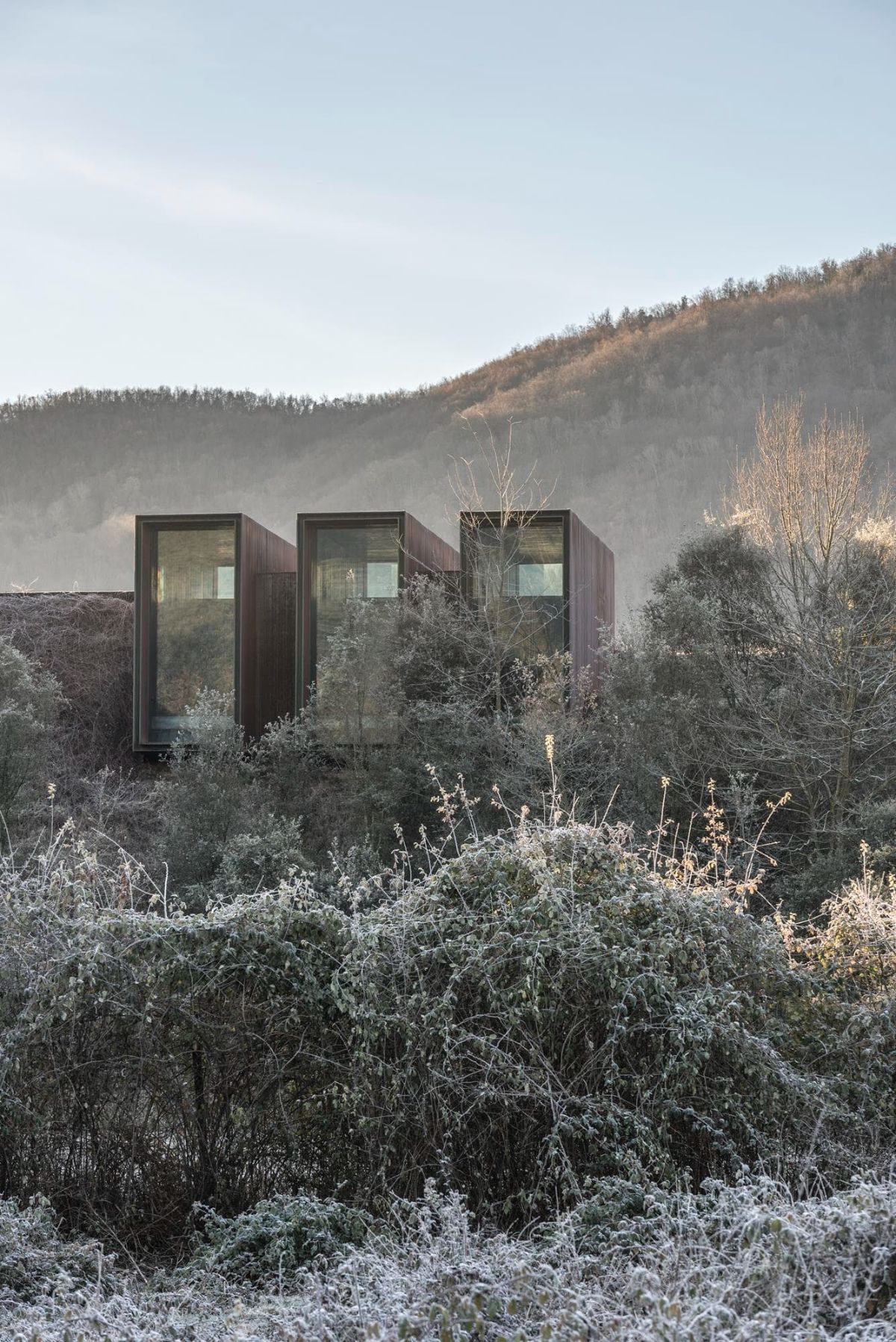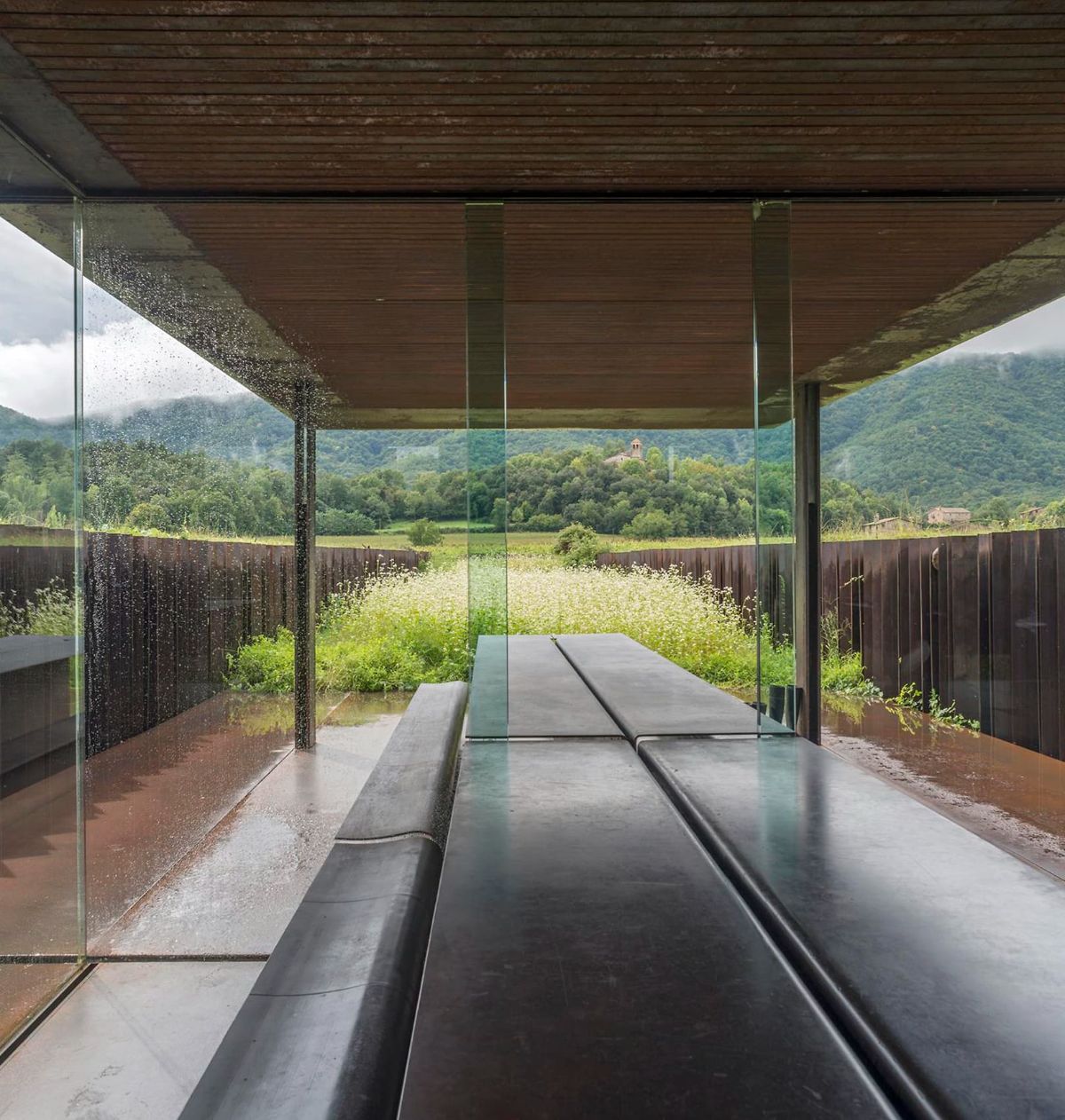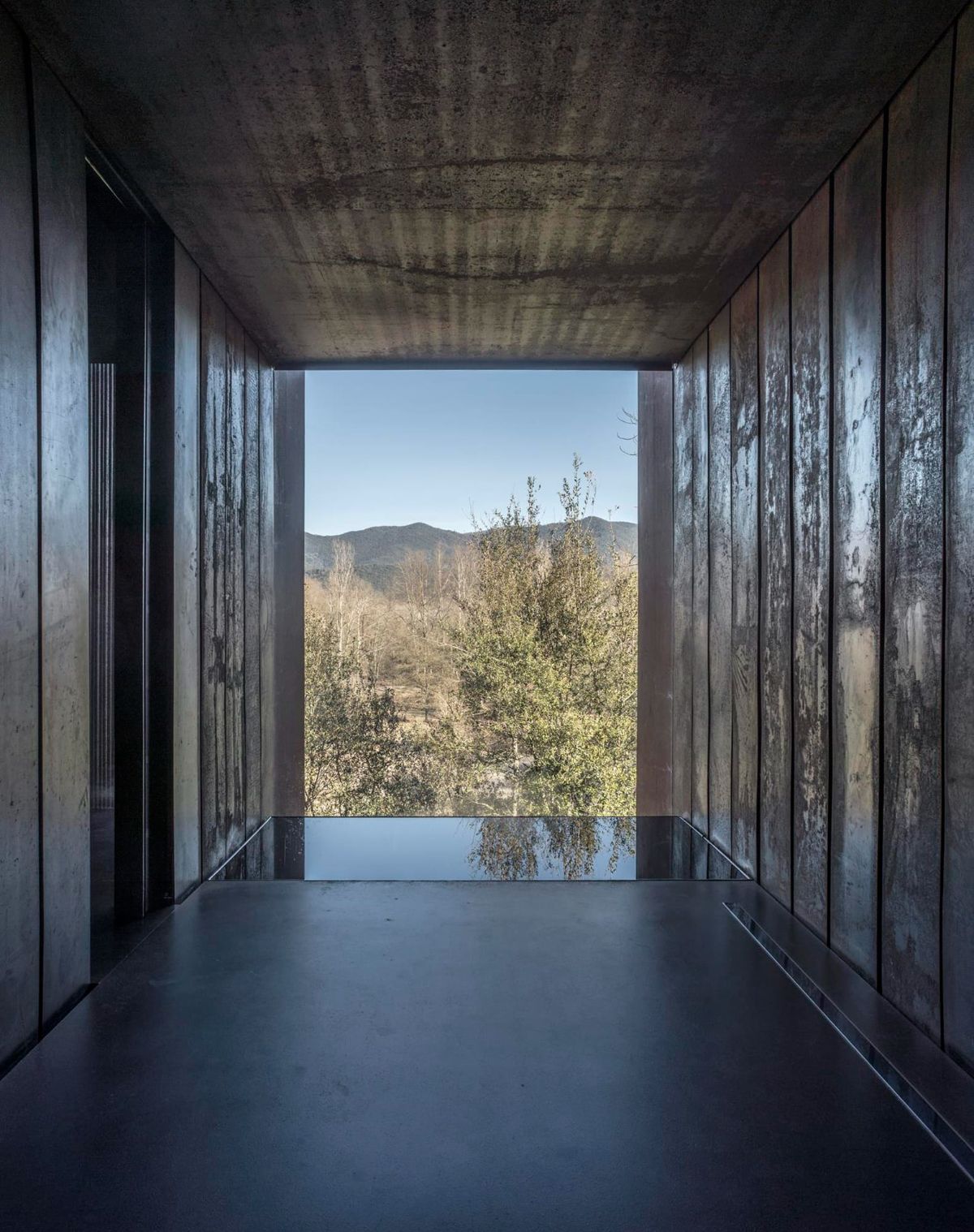Horizon House is a weekend retreat designed by RCR Arquitectes in 2003, is located in an expansive meadow in Girona, Spain.
One of the architect’s main objectives during the sight-planning process was to be respectful and preserve as much of the site’s natural beauty as possible. Rather than locating the house in the center of the field, RCR took advantage of a large embankment that divided the land, embedding a portion of the house below grade adjacent to the field, and cantilevering it out of the opposite side.
The resulting configuration not only obscures the building volume from most vantage points, but also creates a hybrid relationship between occupant and earth. The north facing façade protrudes from the land, floating the spaces above the ground, and framing views of the historic village.
The mass is further broken down by dividing the house into multiple programmatic volumes, concealing the true square footage with underground circulation spaces and rooms. Natural splits in the land, some caused by ground water, others by geological features, provide the framework for the divisions, and are articulated in the architectural details with level changes and slivers of natural light.
Built almost entirely out of corten steel and glass, the house has the appearance of a historic settlement in ruins rather than a new building. The effect of the multiple volume strategy is amplified on the interior; where the dark circulation spaces open up to large, double height rooms, each with a uniquely framed view of the exterior. Massive sheets of frameless glass ensure that views are completely unbroken.This limited material pallet continues to the interior, reiterating the natural qualities of the exterior. Additional glazing in shared spaces provides ample light, creating a warm atmosphere despite the raw finishes.
Details are kept at a minimum, as lights, outlets, and ventilation grills are all cleverly hidden, ensuring that the simplicity of the material pallet isn’t relegated. The resulting design, as per the architects “seeks a balance between nature and the independence or gathering of its inhabitants.”






















