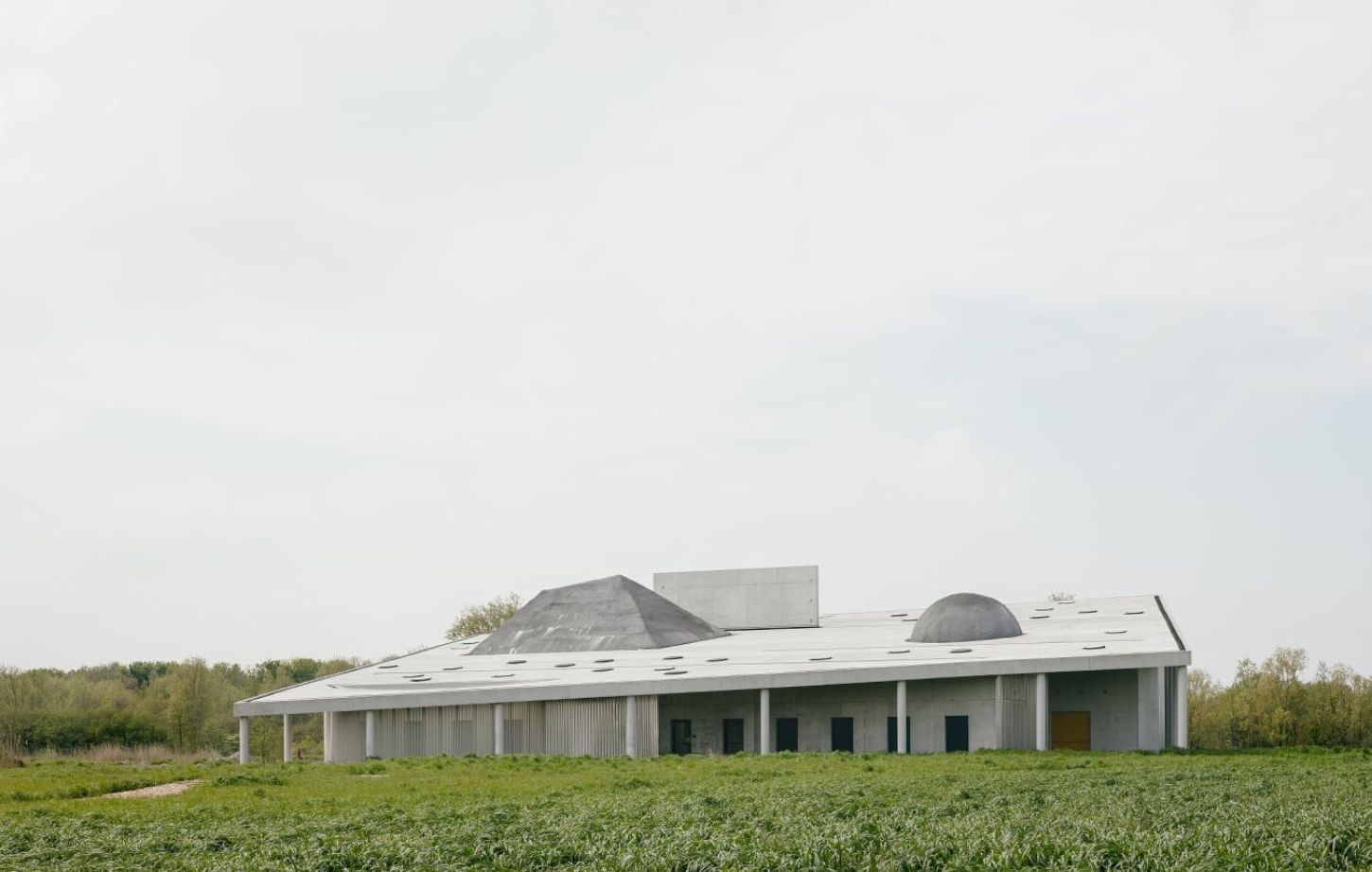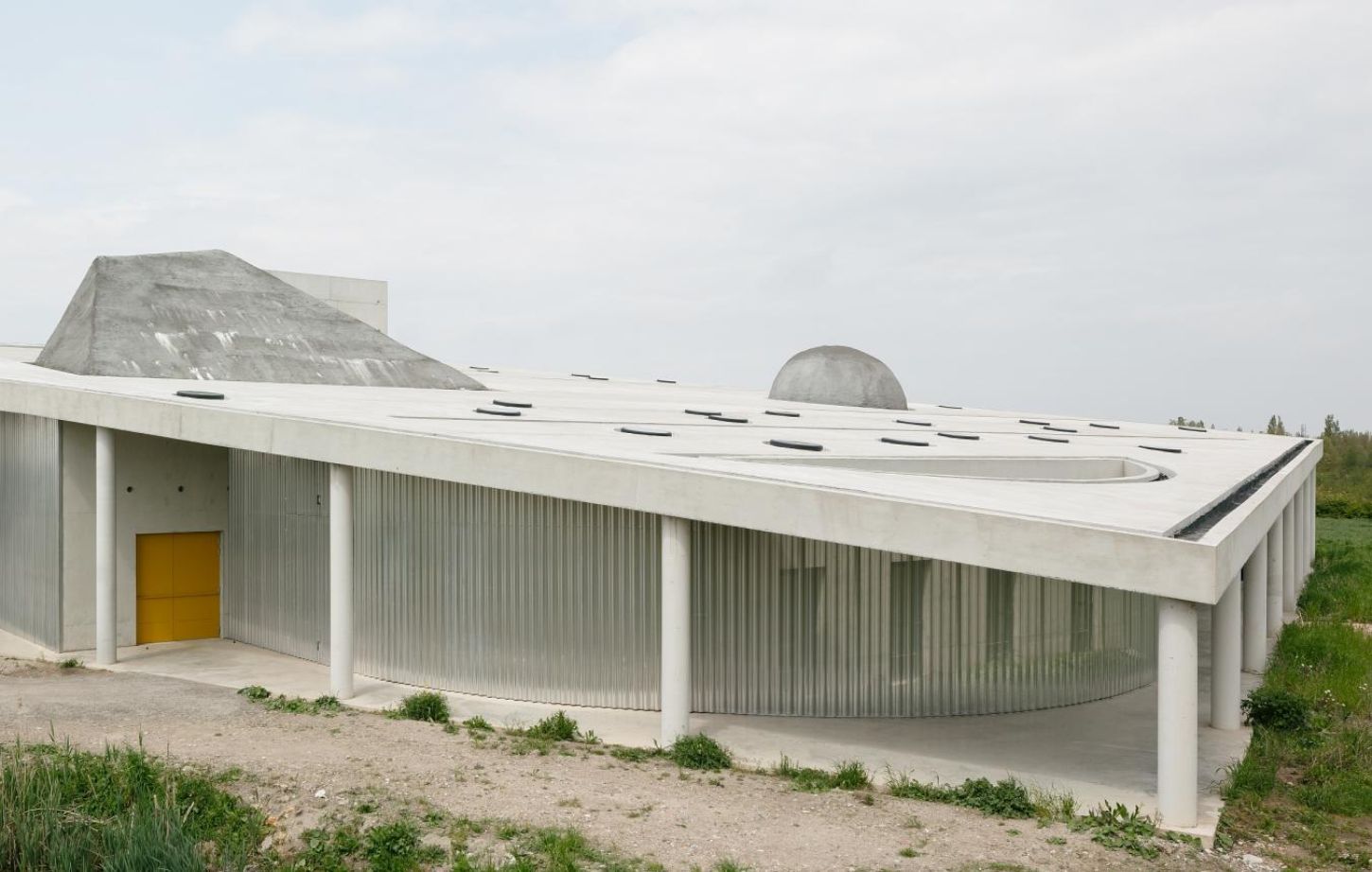Within the coastal city of Ostend, in Belgium, Office Kersten Geers David van Severen has designed a concrete crematorium that seeks a delicate and tranquil connection with its natural surroundings.
The project, realized in collaboration with artist Richard Venlet and architecture studio Bureau Bas Smets, presents itself as a large slanted table rising from the lush green landscape. Dotted with abstract shapes and skylights, the roof serves as the main element of the project, creating a balance between the functional and solemn character of the building.
The crematorium is an important public building. It has however an ambiguous relationship with self-expression, torn between its own technical content and its ceremonial character.’ shares the team at Office Kersten Geers David van Severen. ‘To overcome this we designed the building as a big inclined table of which the roof is the protagonist.’
Under the sloping roof, one finds a mix of public, administrative, and technical functions in a single-story structure. The roof features skylights and abstract forms that meet both technical and symbolic requirements. The spaces are divided into side strips of varying widths that contain reception areas, waiting rooms, and centrally located ceremonial halls, alternating with narrow bands of ancillary functions and passageways. The crematoria are located under the highest point of the building.
The relationship of the spaces to the surrounding landscape is indirect and is mediated by a double facade of glass and perforated metal panels, which allows a discrete and quiet atmosphere in the halls. The change in direction between the programmatic bands and the roof planes creates a continuous series of triangular spaces of different heights that act as a covered arcade around the building.
















