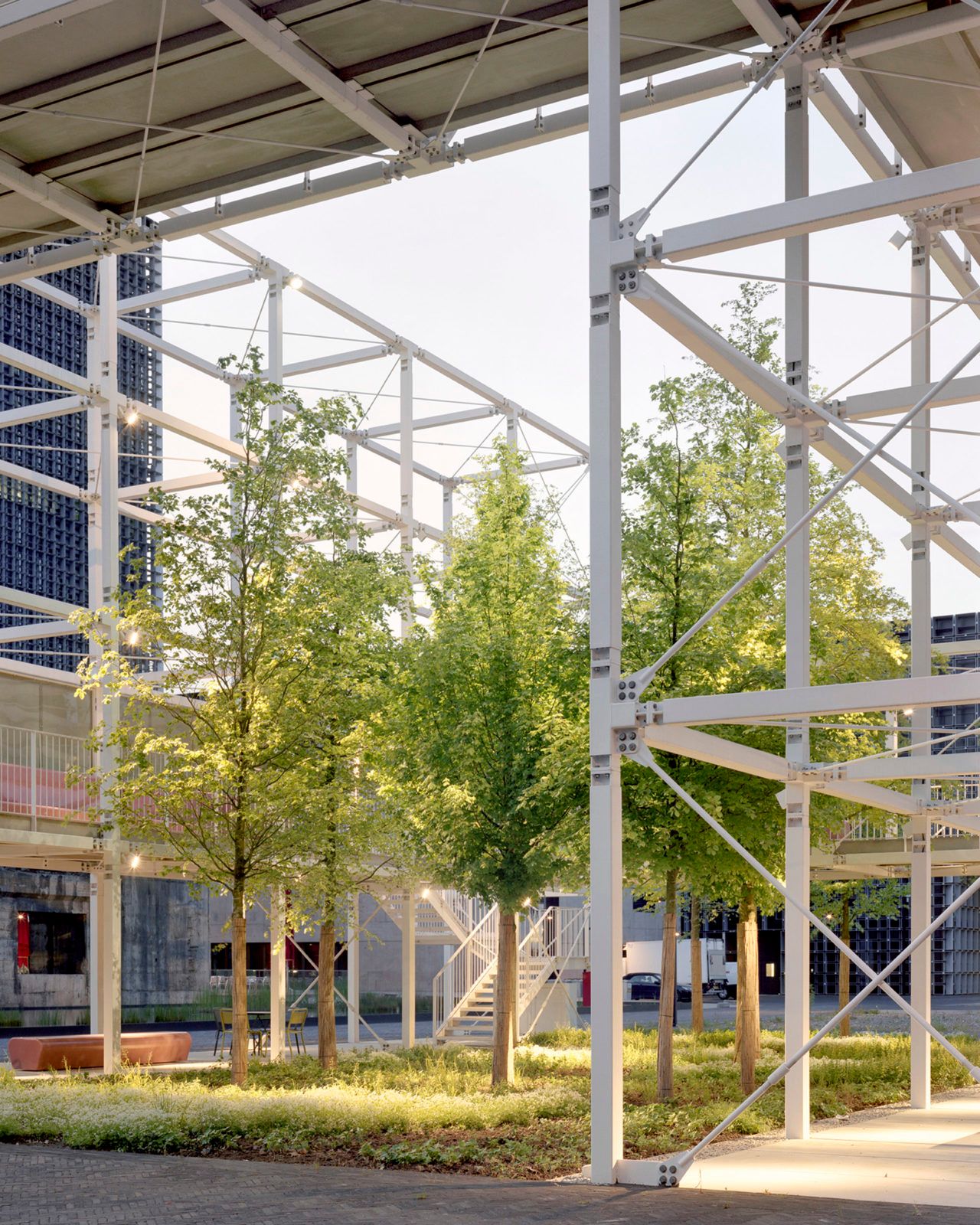Built on a former industrial site of Esch-sur-Alzette, the campus of the University of Luxemburg Faculty of Sciences designed by Inessa Hansch Architecte is laid out over the remains of the old steelworks, dominated by its blast furnaces.
Existing facilities are characterized by the minerality of their public spaces which are not very inviting for outdoor activities. The site is approached three-dimensionally in response to the monumental scale of the industrial buildings of the former smelter, the density of the campus and the requirements of the program. Usable structures serving as a belvedere are placed on three sides of the site. Their placement and openness, frame the entrances and encourage pedestrian cross traffic.
The powerful relations and locations of these public belvedere-supporting aedicules concentrate and distribute campus activities and flows. They also provide public spaces made available up above, their height corresponding to the concrete platforms of the blast furnaces, raised to 12 meters.
Belvederes, footbridges, arcades, stairs, and alcoves offer a broad range of situations for experiencing the interiors of these structures. Exposed to the climate, lengthwise they create empty, semi-open mezzanine spaces of diverse qualities and uses.
Their metal frameworks are built with square-section poles lacquered white forming modules 3.60 m x 3.60 m x 3 meters in height. The generous yet easily identifiable dimension creates a double relationship to scale: the one of the human body and the one of an inhabitable room. The concrete flooring is an expression the solid materiality of the artificial ground levels and the resin filler elements, lacquered steel guardrail, and stainless steel mesh transform each unit into a qualified and inhabitable space while leaving the stroller out of doors.


















