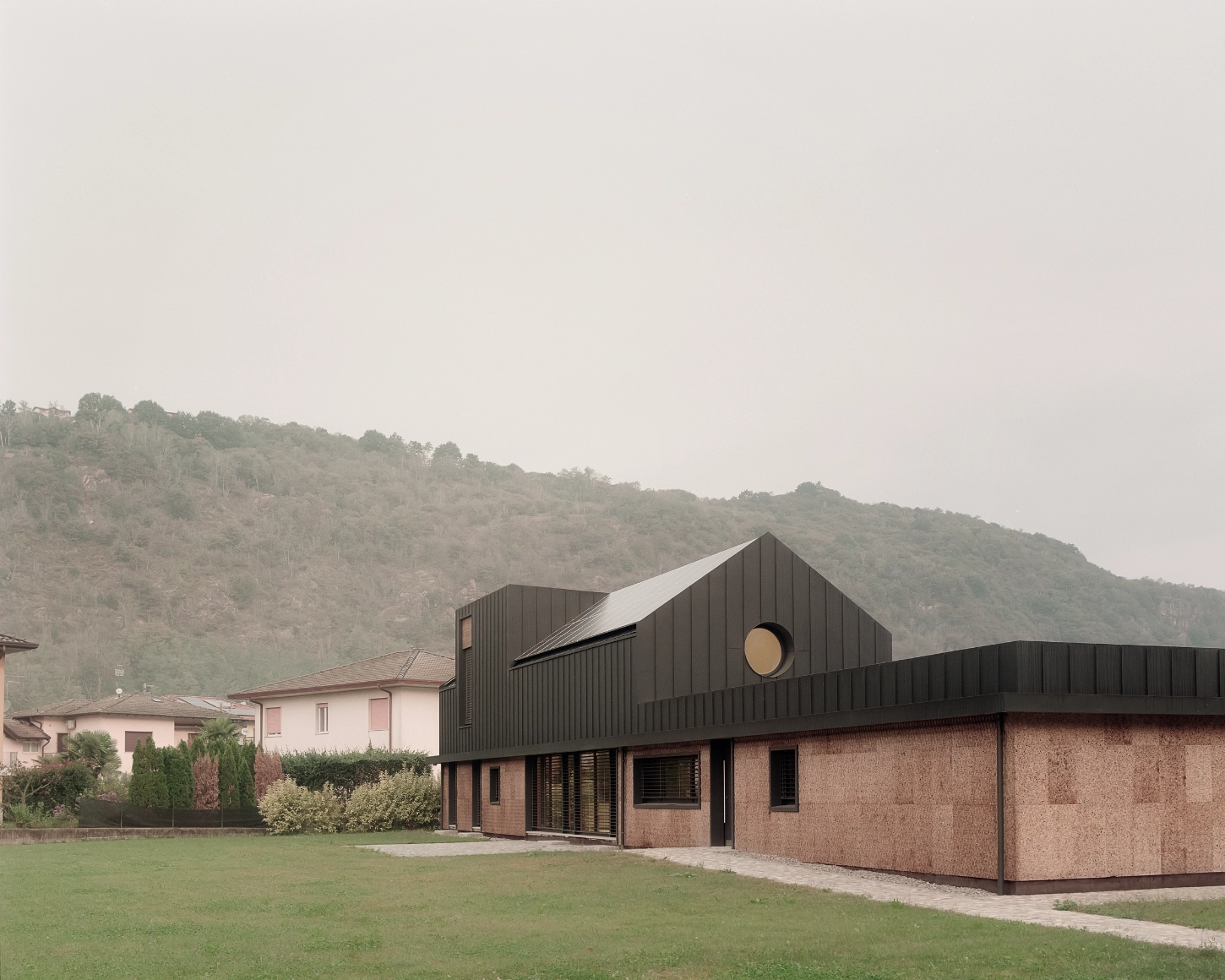In Porto Ceresio, a serene town nestled by Lake Lugano and shadowed by the Prealps, there exists a home designed by LCA Architetti that reimagines the relationship between built spaces and the natural environment.
For Noemi and Marco, a young couple whose daily commutes cross the Italy-Switzerland border, constructing their home was an opportunity to challenge traditional architectural norms and embrace a lifestyle deeply intertwined with the outdoors.
This dwelling, known as the Border House, stands as a bold inquiry into how modern habitats can respond to the environmental challenges of our time. Far from adhering to standard practices, this project represents a conscious decision to pursue alternative, sustainable building methods. Through the use of non-conventional materials such as wood, metal, and cork, the house becomes a statement of the couple's environmental advocacy, proving that residential architecture can venture beyond the expected without sacrificing beauty or functionality.
The design of the Border House promotes an interactive way of living, with spaces designed to foster connections among family members while also engaging with the landscape. Its layout—a testament to thoughtful spatial planning—features communal areas that encourage gathering and bedrooms that offer solitude, ensuring a balanced dynamic within the household. The centerpiece, a sculptural staircase, not only connects the home’s two levels but also serves as a striking visual element that enhances the interior architecture.
Efficiency and sustainability are woven into the fabric of the house. Advanced heating and ventilation systems work in tandem with solar panels to minimize energy consumption, reflecting a commitment to ecological stewardship. The materials selected for both construction and finishing—chosen for their low environmental impact—further reinforce this ethos.
What sets the Border House apart is its ability to quietly integrate into its surroundings, despite its innovative design. The choice of materials and colors for the exterior was deliberate, aiming to complement the natural hues of the landscape. The house demonstrates that modern architecture can be both forward-thinking and respectful of its context, challenging the notion that new constructions must dominate their environments.


























