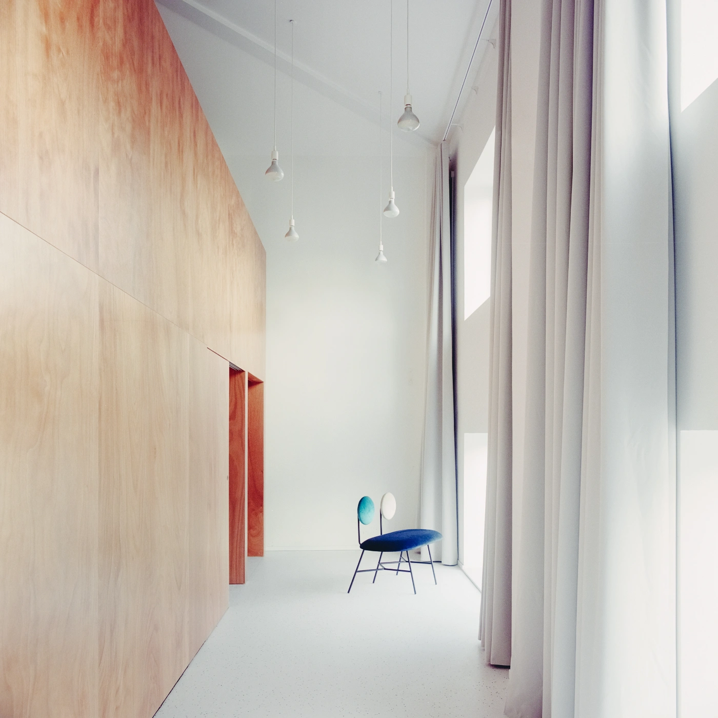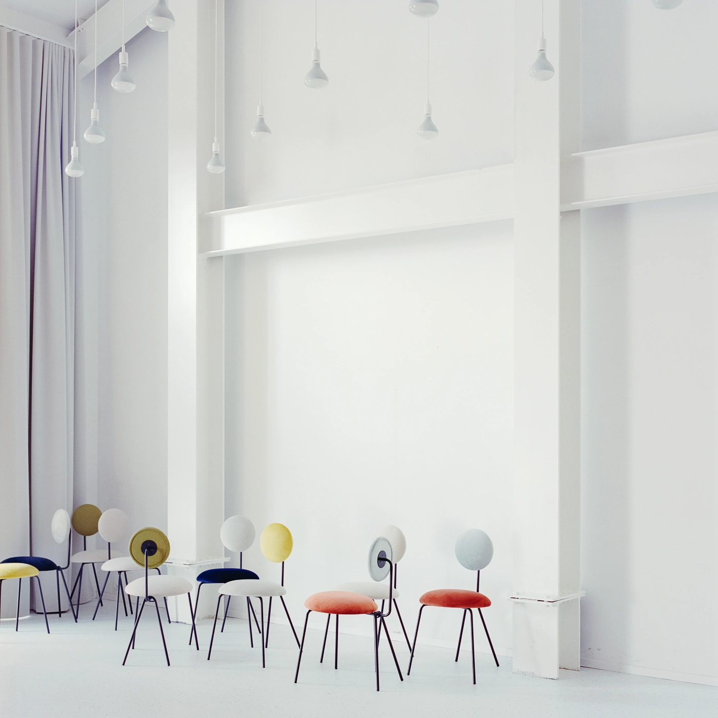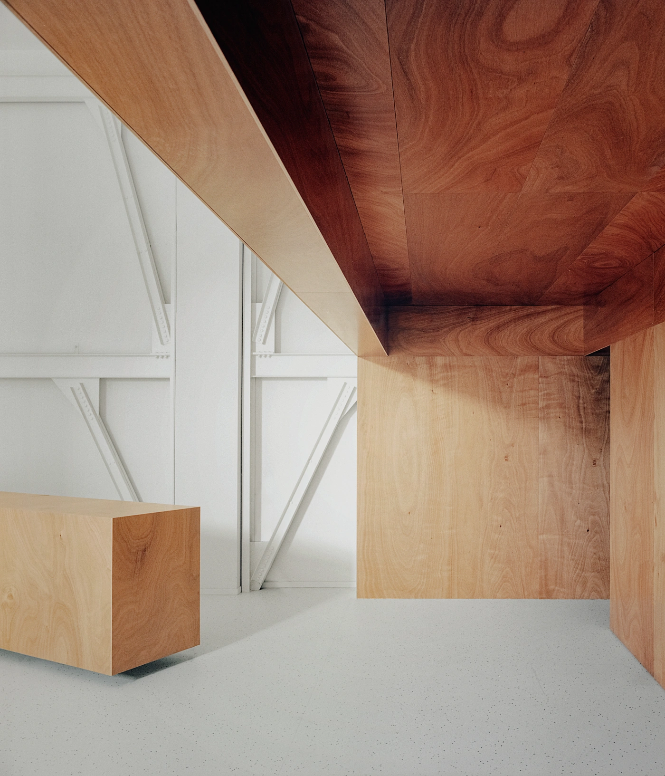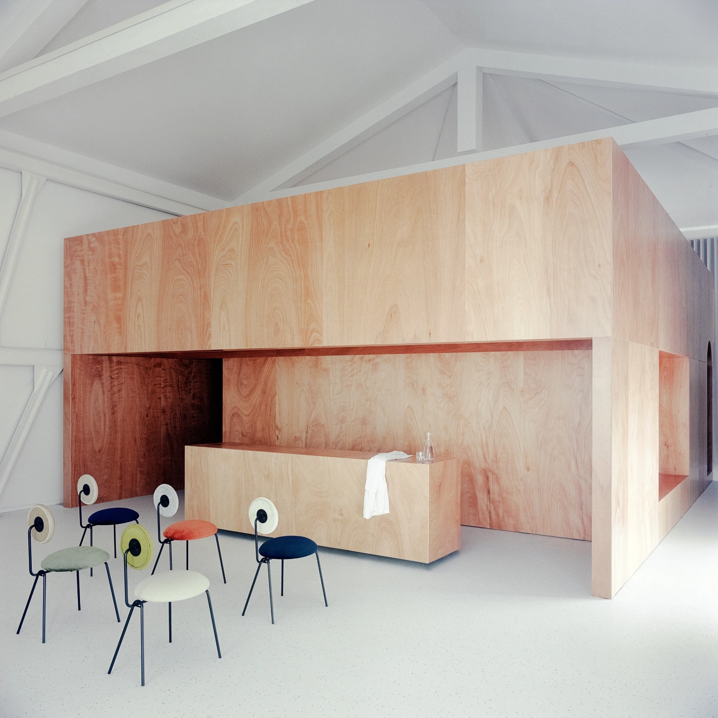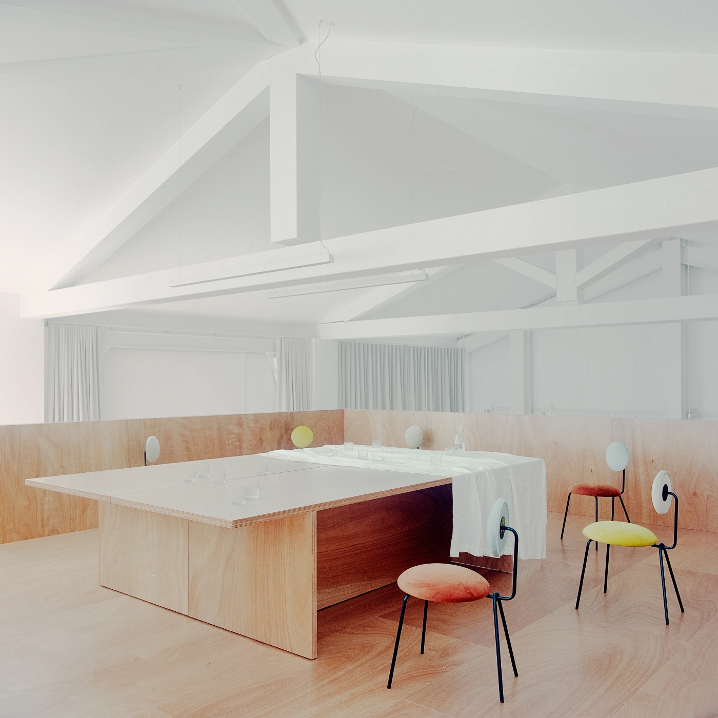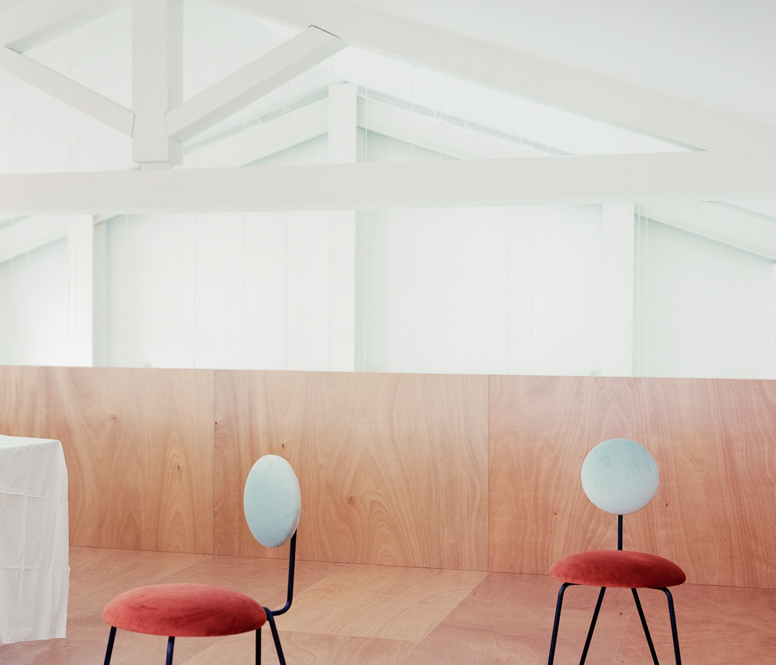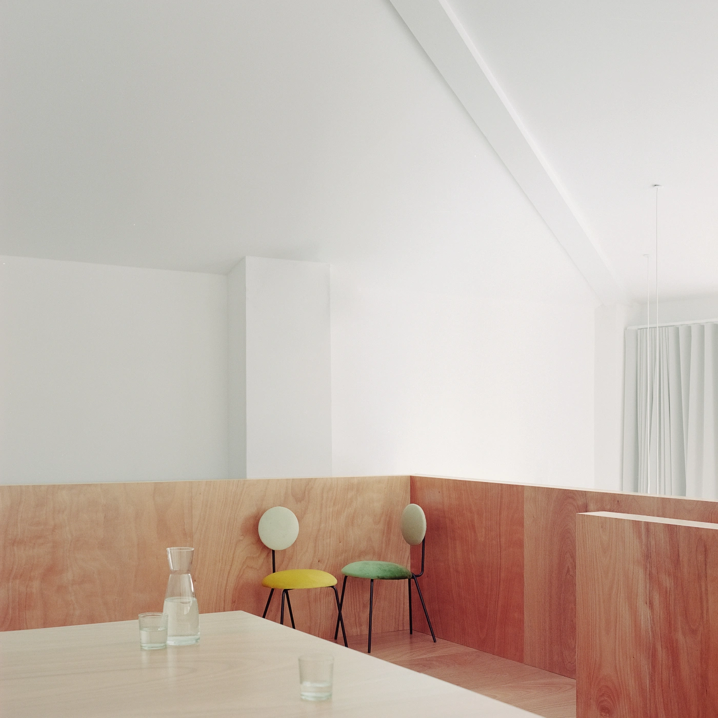The Cesarin Project is no ordinary show-cooking space. Designed by the talented team at co.arch studio, this wooden theatrical wonder has found its home inside a candied fruit factory nestled in the Prunus Avium and cherry tree plantations of Valdalpone, a picturesque agricultural region between Verona and Vicenza.
The factory, with its typical industrial look and a single-story double-pitched roof, posed a unique challenge for the designers at co.arch. They were tasked with creating a culinary exhibition space that could not only showcase the owner's pastry products through videos but also provide a service kitchen and a meeting room.
To make the most of the internal space's height, the design strategy was to add a new double-height wooden volume, detached from the existing industrial interior, to house all the required functions. The space's exposed beams and surrounding walls give a glimpse of the industrial heritage and historic charm of the area. The designer painted the walls and the building structure with a blank canvas to highlight the lines of the project space.
In contrast, the wooden "box" volume creates an unprecedented internal landscape and emphasizes the imposing height of the factory floors, defining the rhythm of the space with the contrast between the virtual and the real. The perimeter walls' exposed beams, painted like the walls, are like a white canvas that underlines the project's lines.
The new wooden volume is envisioned as a large piece of furniture, inspired by Antonello da Messina's painting "San Girolamo nel studio," which the designer studied at the Milan Polytechnic. The painting depicts the great Renaissance man of letters, San Girolamo, at work amidst habitable furniture, using impeccable perspective techniques to present a living space of that time while also considering utopian ideals and strict reality.
The design of this project takes inspiration from the theater. Like in a theater, the audience cannot immediately see the scenery behind the curtain upon entering. The designer has used a series of light-colored wavy curtains to cover the factory's large windows, creating a dramatic atmosphere of dark space before the show begins.

