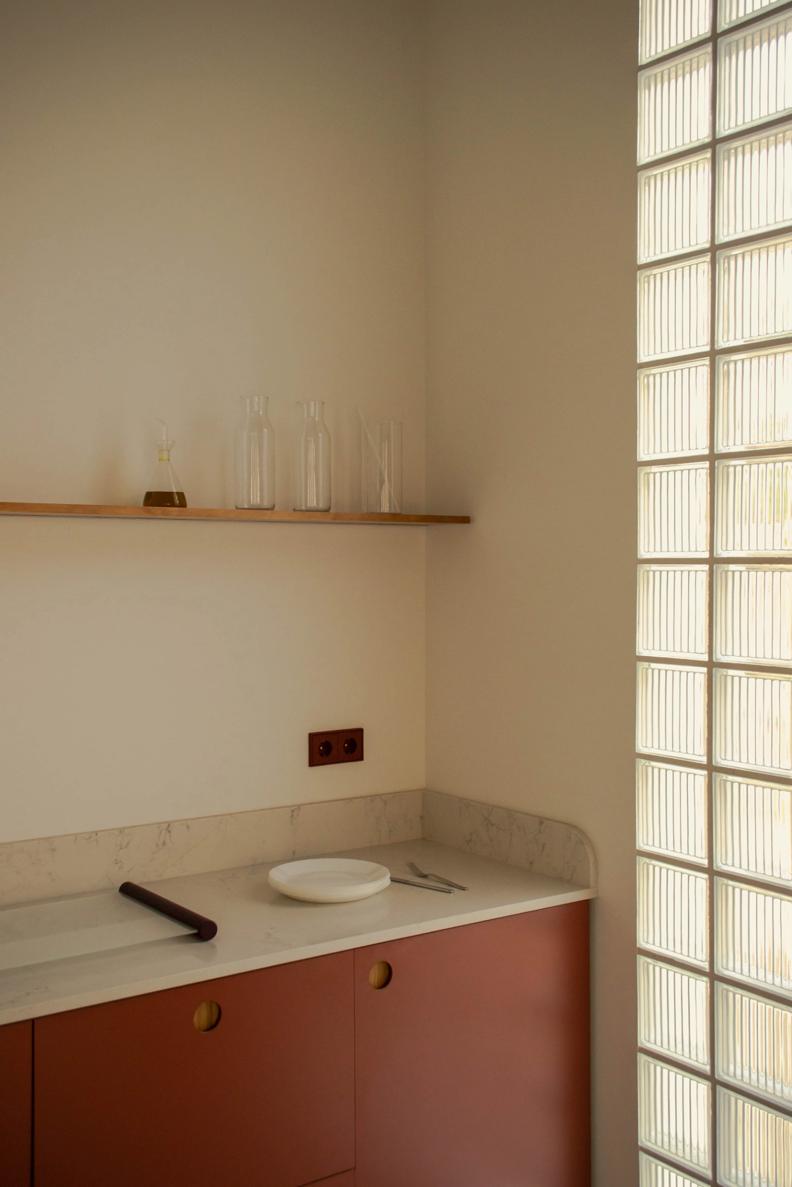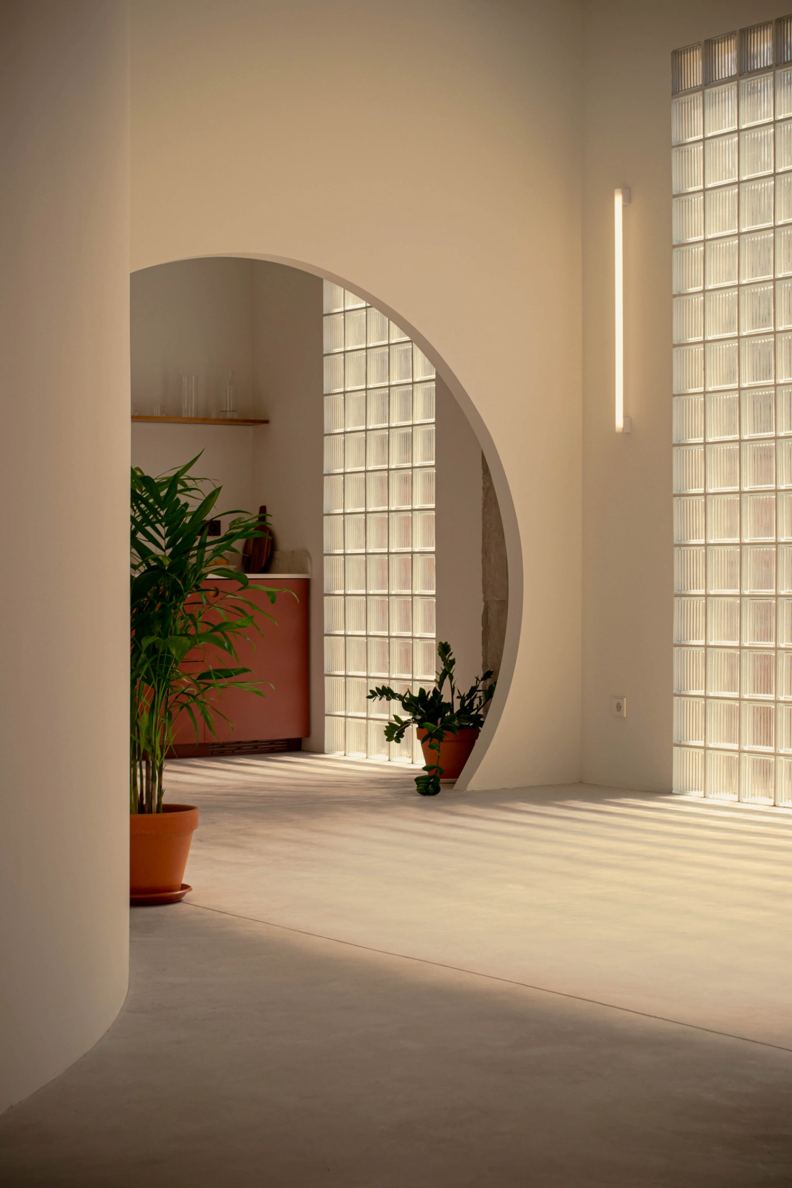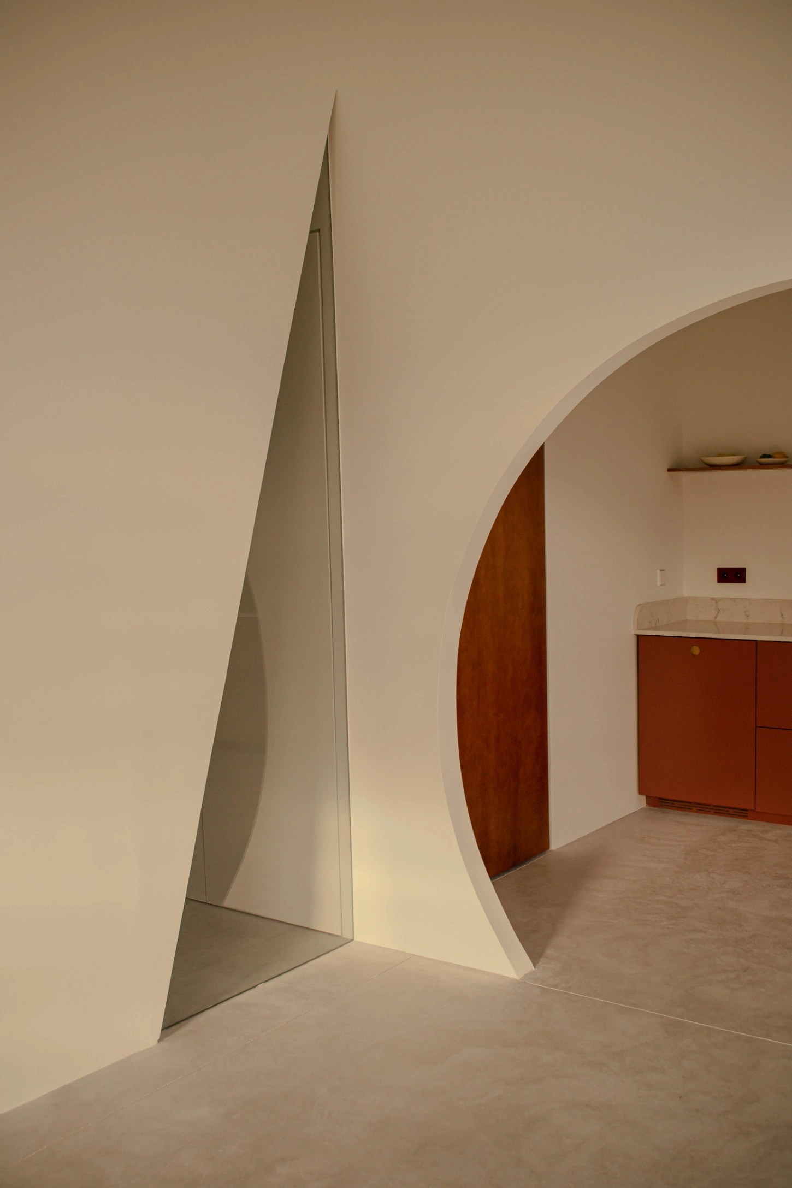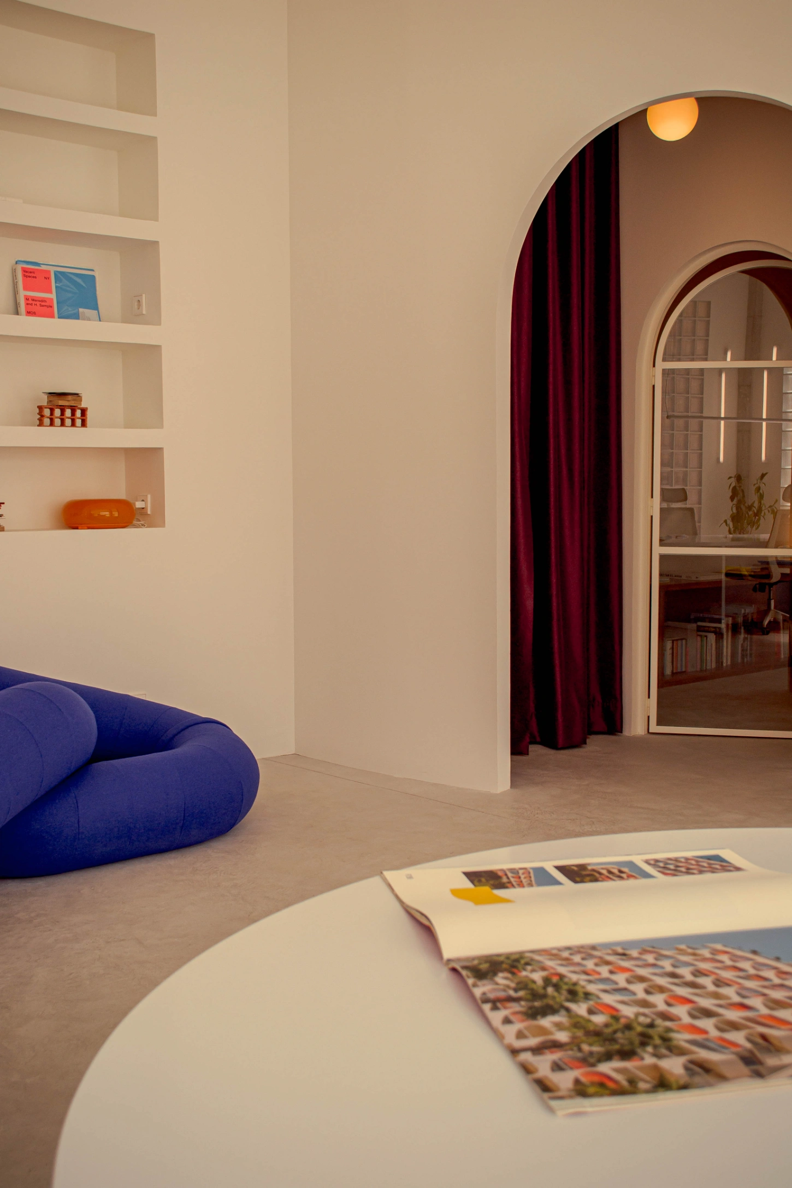ABEZ Studio's latest project, 1000 Pieces, stands as a testament to their architectural prowess, transforming a conventional commercial space into an extraordinary workplace that reflects their innovative ethos.
This endeavor is a deep dive into the realm of spatial reimagining, where typical elements of real estate in the Levantine context are given a new, meaningful interpretation.
The journey through "1000 Pieces" begins with an appreciation of the space's inherent geometry. The original structure, predominantly rectangular, opens up into a main area flanked by a smaller, more private section at the back, previously a storage and restroom zone. ABEZ Studio's intervention in this space is a delicate balancing act - preserving the openness while introducing elements that evoke both privacy and a sense of welcoming warmth.
Central to the design is a circular pillar, emerging as a pivotal element around which the studio's daily life organically unfolds. More than a structural necessity, this pillar guides movement and interaction within the office, creating a fluid and dynamic work environment.
The use of translucent pavers, repeated in a thousand variations, is a masterstroke in interior design. These pavers form a semi-transparent skin that filters light, creating a play of shadows and diffused shapes across the workspace. This feature not only connects the interior with the external environment but also serves as a buffer for thermal and acoustic insulation, embodying functionality and aesthetic appeal.
A subtle modification to the entrance introduces a transitional space, offering glimpses between the office's interior world and the bustling city outside. Inside, ABEZ Studio's workspace is a canvas of geometric expressions and color contrasts. A pale blue table stands in stark contrast to a vibrant blue armchair near the entrance, while a gently curving pathway leads to the meeting room. This area, defined by arches, is a cocoon of intimacy, lit by a unique triangular light source.
Further into the space, a circular opening provides a view into the kitchen and restroom areas, adorned with blue pool tiles - a nod to both functionality and whimsical design. The office’s interior is unified under a ceiling that discreetly houses various utilities, covered by a layer of stark white. The façade, echoing the innovative spirit of ABEZ Studio, features the lattice of translucent pavers and a layer of scraped white plaster - a visual echo of the region's real estate heritage.




















