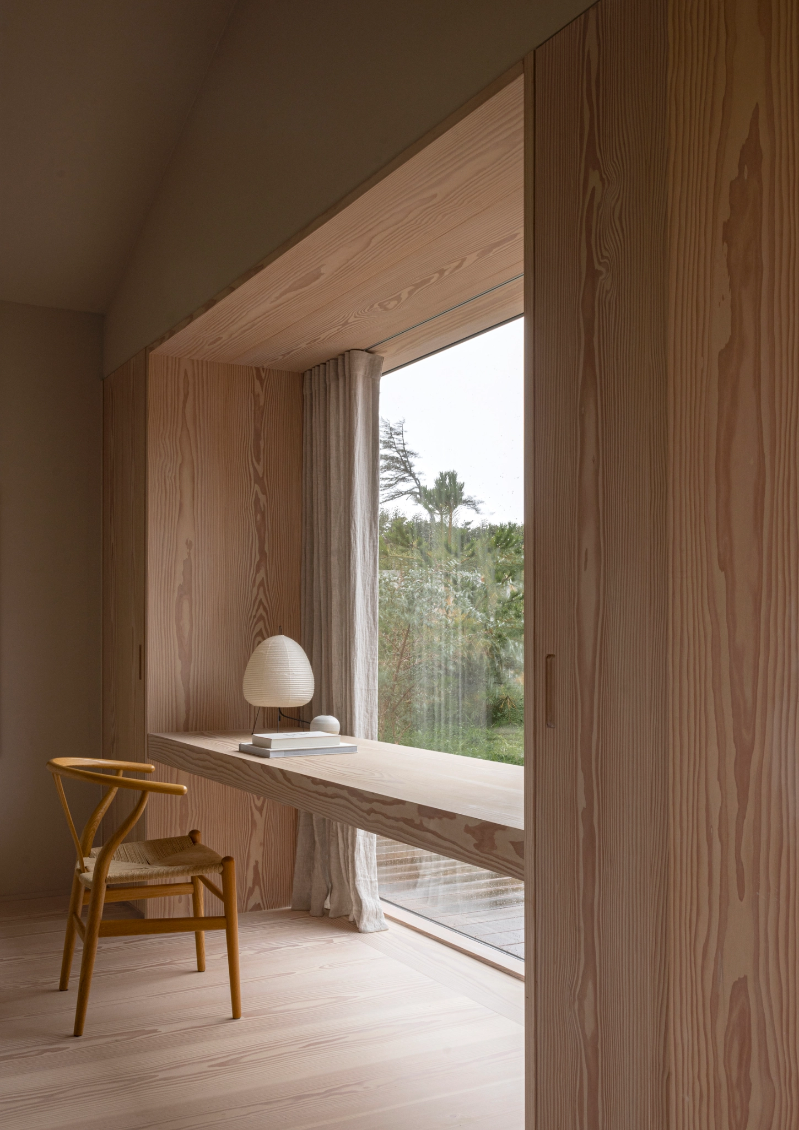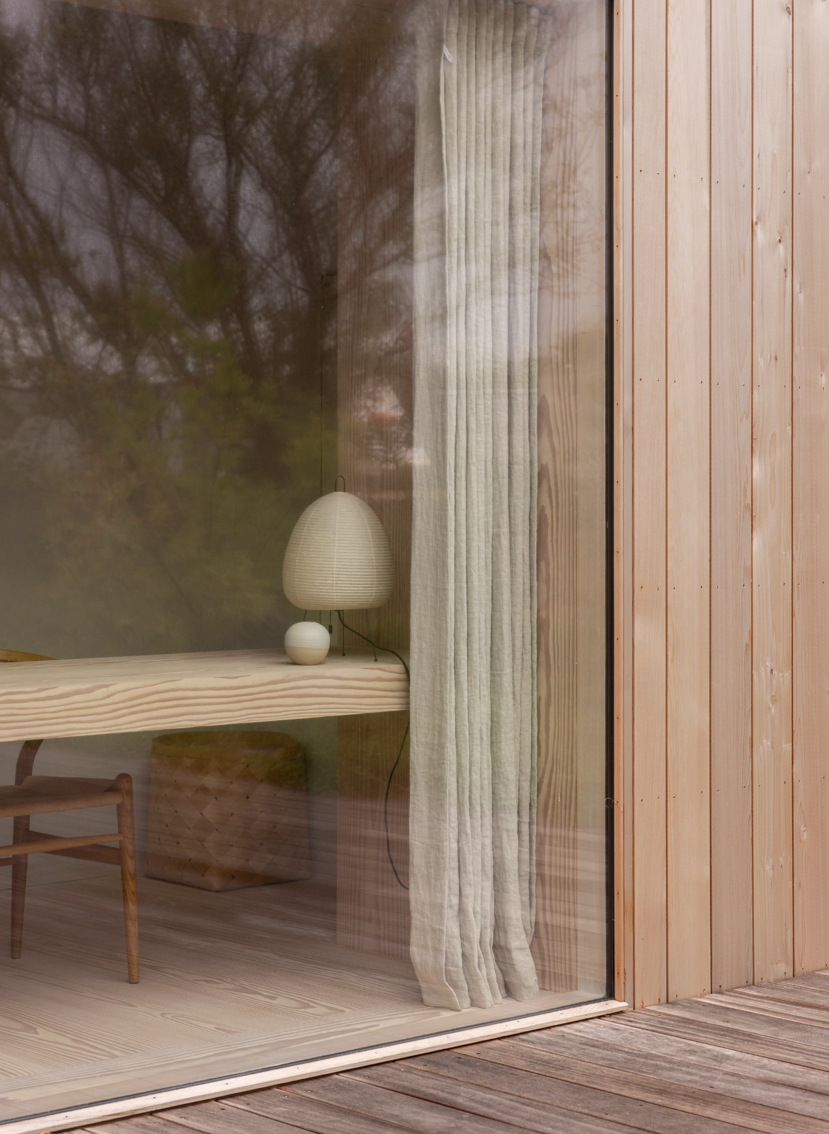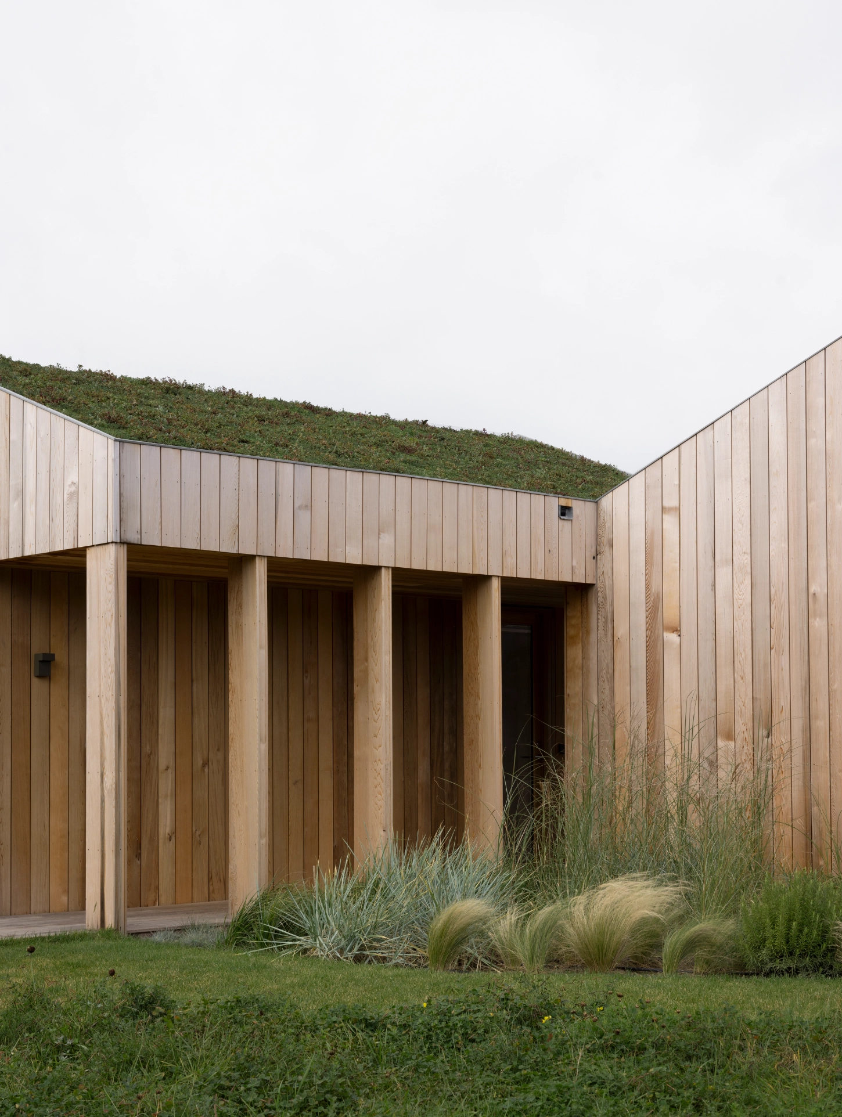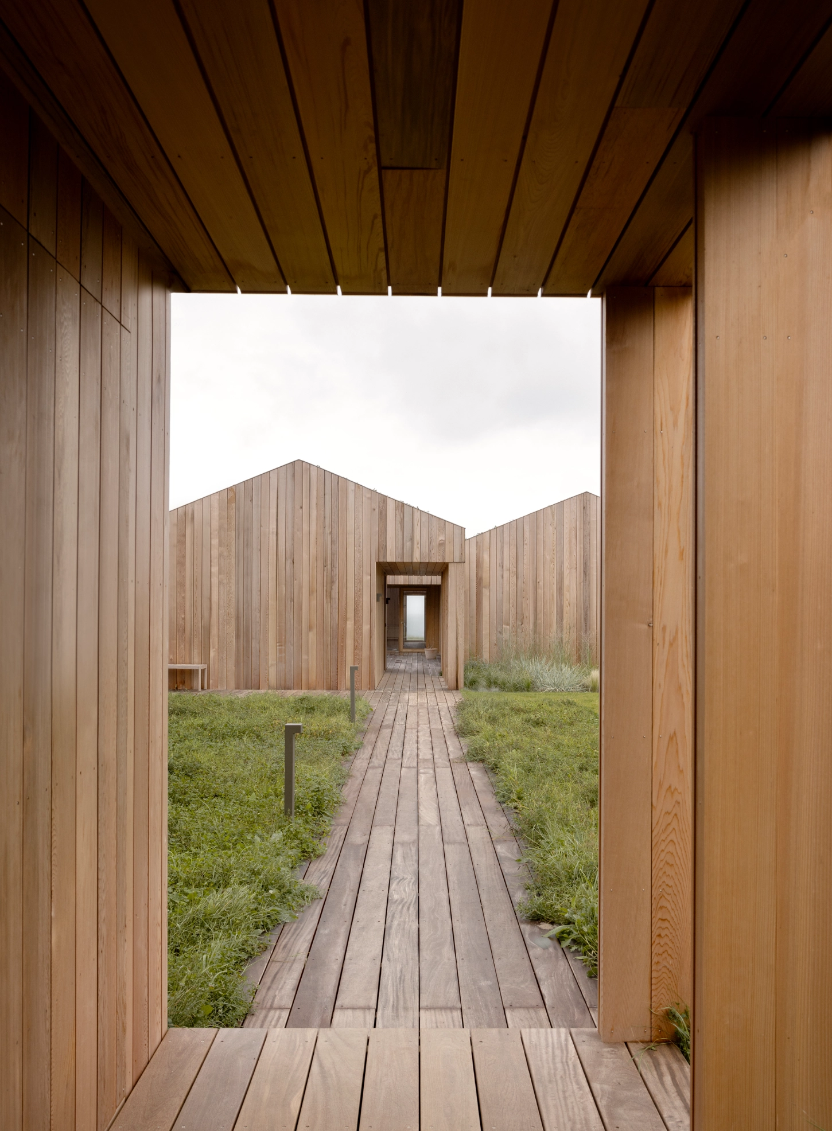Nestled amidst scenic hills, facing the beach and Kattegat, Heatherhill Beach House by Norm Architects is a harmonious blend of Danish architectural traditions and contemporary innovation.
In the design of a contemporary Danish summerhouse, architects have embraced the traditional essence of Scandinavian retreats while integrating them into the rugged natural landscape. The structure, conceived with sustainability in mind, utilizes wood extensively, both externally and internally, offering a nod to both traditional craftsmanship and modern environmental considerations. The residence is strategically situated on the footprint of a previous dwelling to minimize ecological disruption, aligning with the contours of the land to exploit the scenic vistas and natural light.
Central to the architectural concept are two axes that intelligently interconnect the various functional spaces of the home, promoting a fluid transition from one area to another and fostering a cohesive living environment. The positioning and orientation of the house leverage the topography to enhance interior comfort and capitalize on the panoramic views, juxtaposing the barn-like silhouette of the structure against the gentle undulations of the surrounding terrain. The exterior cedar cladding is chosen for its natural aging process, which will gradually acquire a silver-gray patina, allowing the building to merge more seamlessly with its natural setting over time.
The internal use of lye-treated Douglas Fir for floors, walls, and ceilings by Dinesen reinforces the connection to nature, providing a warm, tactile experience that complements the visual engagement with the environment. This choice of material reflects a deeper appreciation for authentic, durable materials that age gracefully, echoing the design's overall intent to blend seamlessly with the landscape while standing out for its architectural integrity.
Within the home, the design pays homage to the heritage of Danish residential modernism through the selective use of traditional brick flooring in the living spaces, marrying mid-century aesthetics with contemporary design principles. This material choice, along with the overall design approach, speaks to a commitment to timeless design and material authenticity, aiming to engage the senses and enhance the occupants' connection to their surroundings.
Natural light plays a crucial role in the home's ambiance, with a design strategy focused on maximizing daylight penetration and the subtle transitions it brings throughout the day. This emphasis on light, combined with a light tone-in-tone material palette, contributes to an atmosphere of openness and tranquility.
In keeping with the theme of indoor-outdoor synergy, the design extends this connection to the private spaces of the home, such as the bathrooms. Here, the inclusion of framed views and the option for an outdoor shower space encapsulated by natural materials blurs the lines between the interior and the exterior, enriching the living experience by integrating the serenity of the natural world into daily routines.

































